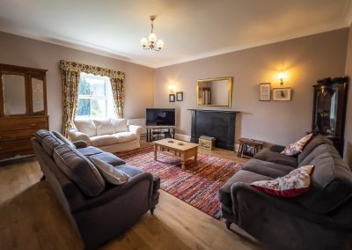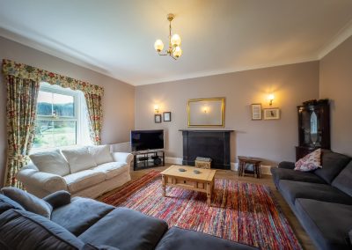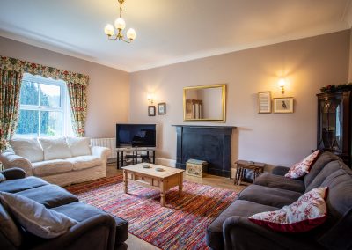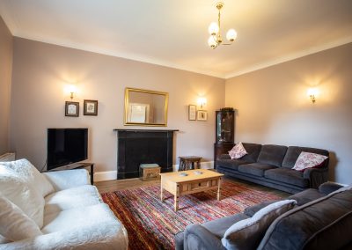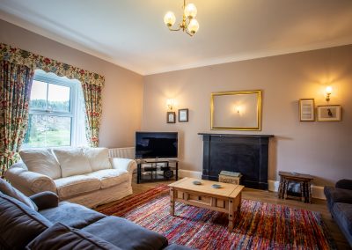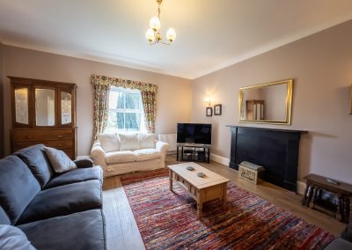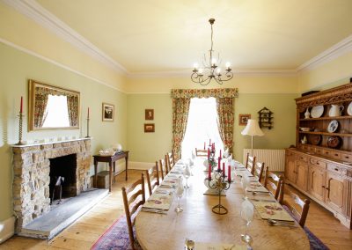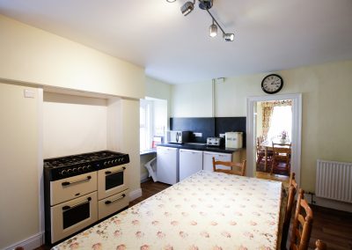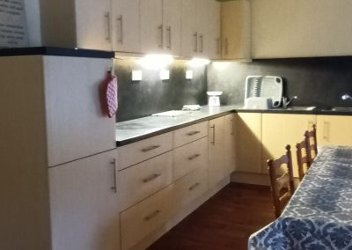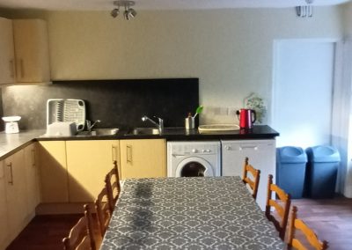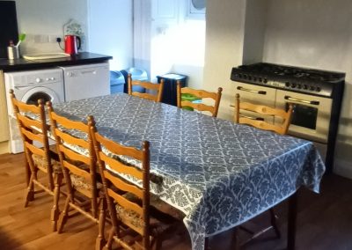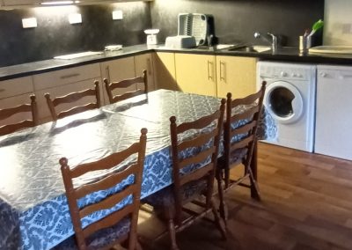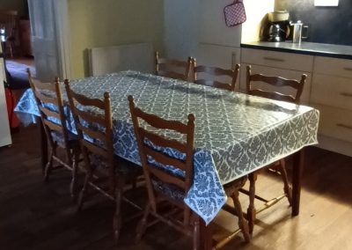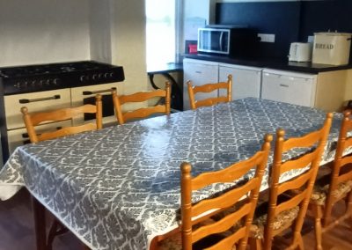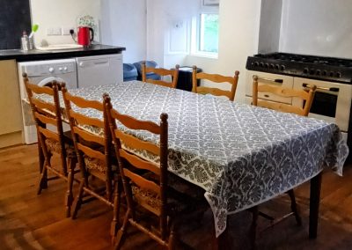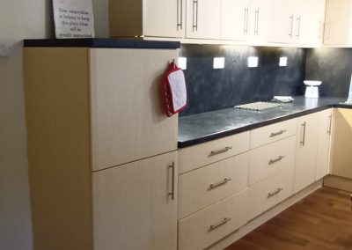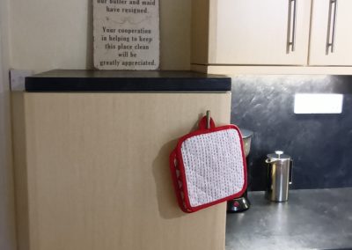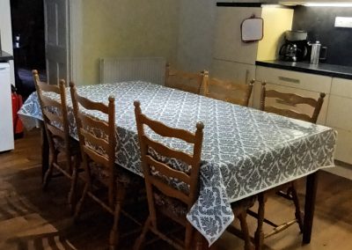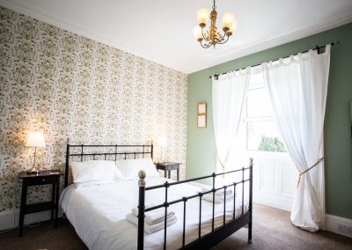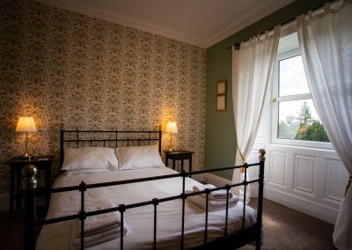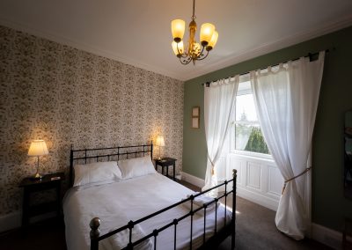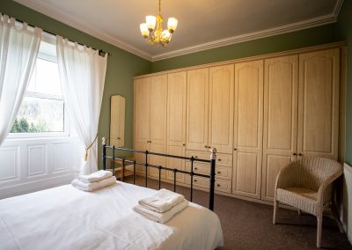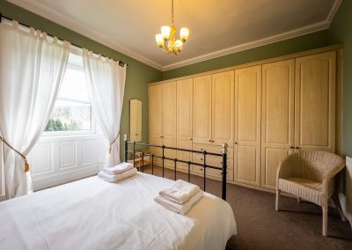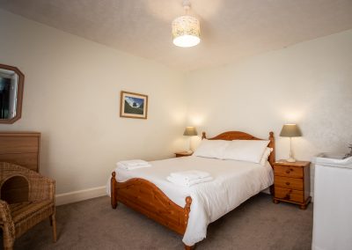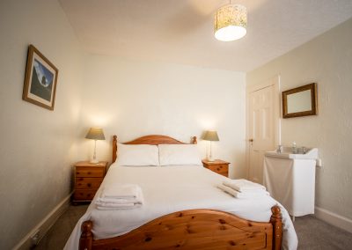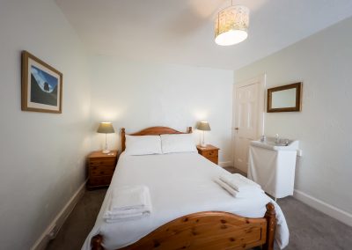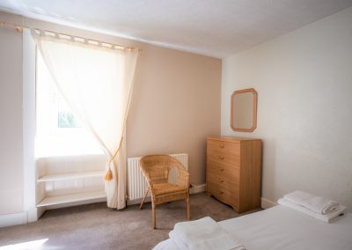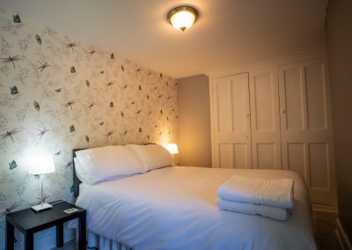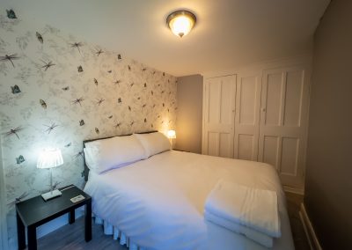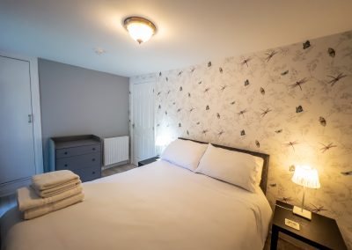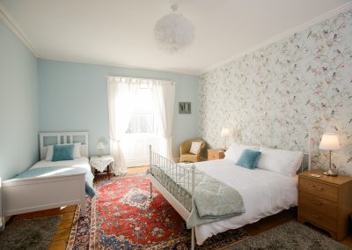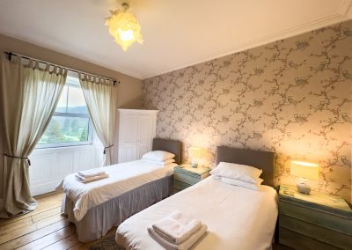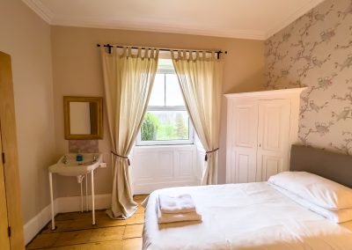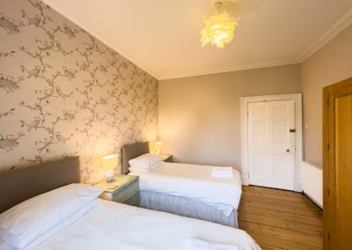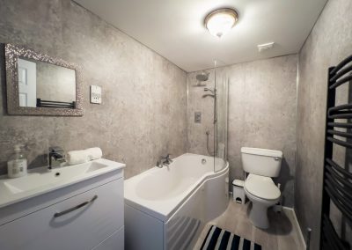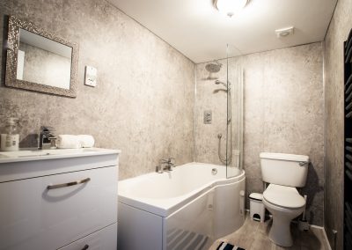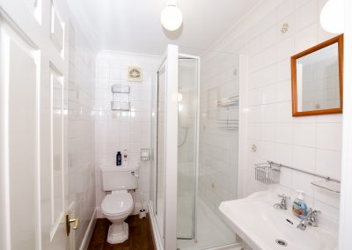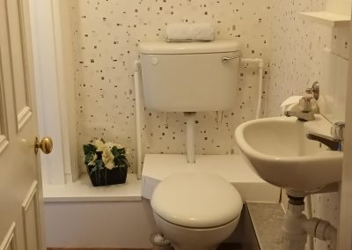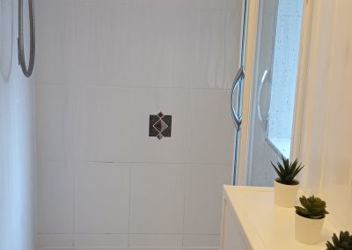A spacious and comfortable retreat
Byrness House offers family and friends the perfect base from which to explore the many visitor attractions across Northumberland, reputedly the friendliest county in England. This is a spacious family holiday cottage, with five bedrooms and suitable for up to 10 guests, with linen, towels, biomass heating, gas and electricity all included and travel cot and highchair available on request.
Lounge
Byrness House has a large and very comfortable lounge ideal for relaxing evenings, featuring Freeview TV, a DVD player, USB charging sockets, plus a selection of board games and jigsaw puzzles.
Dining room
Adjacent to the Kitchen, you can find the cottage’s large dining room, with an oak banquet table with enough space for the whole party to eat, drink and make memories together.
Kitchen
The well-equipped farmhouse kitchen offers a superb electric double oven range cooker and separate grill, with a seven gas hob, a microwave, two fridges and a freezer to cater for every taste. This large farm house style kitchen also has a large central table that can seat 8 people comfortably, 10 at a squeeze. To save the interminable sink duties there is a dishwasher to ease the pressure after those large family meals. For those who relish the outdoor life in all weathers the kitchen also has an automatic washing machine dryer combination.
Master bedroom
Beautifully appointed, south facing, high ceilinged, airy Master bedroom with king-size double bed, working shutters and ample wardrobe space. Fabulous views across the Rede valley.
Double bedroom 1
Three steps lead down to this spacious double room, in the older part of the house. There are lovely South views of the garden and the valley beyond. The bedroom itself has a standard double bed, chest of drawers and built-in wardrobe, working shutters and also has its own wash-basin.
Double bedroom 2
Originally the Old Nursery Room, this is an East facing room with views down the Rede Valley. This room has a standard double bed, chest of drawers and built-in cupboard space. This bedroom is in the older part of the house and has a low ceiling and working shutters.
Family room
An ideal family room which easily accommodates a travel cot (supplied if needed) and also has a King-size bed, an additional single bed, a large triple wardrobe and small sofa. High ceilinged, spacious and airy with working shutters. South facing with Stunning views of the Rede Valley.
Twin-bedded room
Well-appointed and south facing across the Rede Valley, this bedroom has two single beds, a double wardrobe and its own wash basin. High ceilinged, light and bright with working shutters. This bedroom is situated between the Master and Family rooms and is perfect for younger children if they need to be next to parents.
Family bathroom
On the upper floor of the cottage, there is the generously proportioned main bathroom featuring a bath, with a power shower and toilet.
Top landing shower room
This is adjacent to the master bedroom on the top landing and features a power shower, toilet and sink.
First-floor landing shower room
The second shower room is on the first floor and features a toilet and sink on the same level with three steps down to the shower area.

